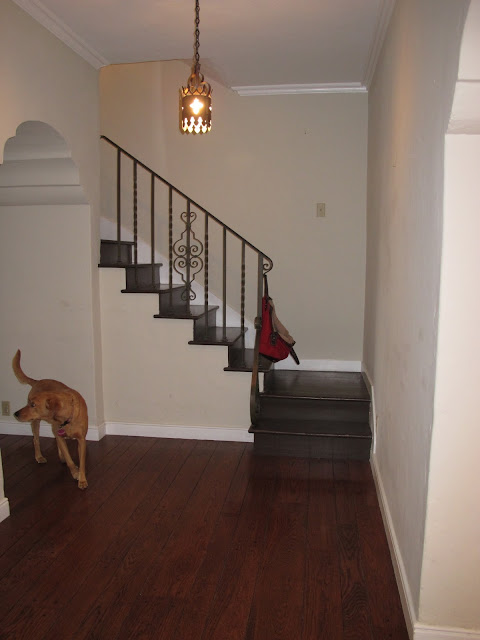Here's the view from the front door: The kitchen is off to the right, and the entry hall opens up into a larger foyer straight ahead.
Here is a shot of the kitchen from the doorway in the entry hall. (Notice the dishwasher!!)
Another couple of kitchen pictures:Here's the view of the dining nook from the kitchen doorway:
And the nice built-in located in the dining nook. The archway leads into our living room.Here's the living room facing the french doors that lead onto to the balcony.
Here's the balcony, which has room for a table and a barbecue (which the previous tenants kindly left for us).
Facing the other way is a chunky archway, leading into the foyer.Here's the foyer with the stairs leading up to our second bedroom.
Here's the bathroom, which is pretty similar to our last one.
Last but not least, here's our downstairs bedroom:So there you have it, our new apartment. Things are actually a lot more put together after 2 straight days of moving (and some help from my brother and parents). I promise, I'll show you more pictures as we go. What do you think?

























Your apartment is ADORABLE!! Can't wait to see what you guys do with it! I just found your blog (via The Lettered Cottage) Are you guys still in Northern CA? I used to live there and miss it terribly. Good luck with moving in!
ReplyDeleteMelissa
Thank you!! We are excited about all the possibilities for this new place. We actually just moved upstairs from our old apartment, so we're still in Oakland. We love the city and were very fortunate to make a move to a bigger place without even changing our address!
ReplyDelete