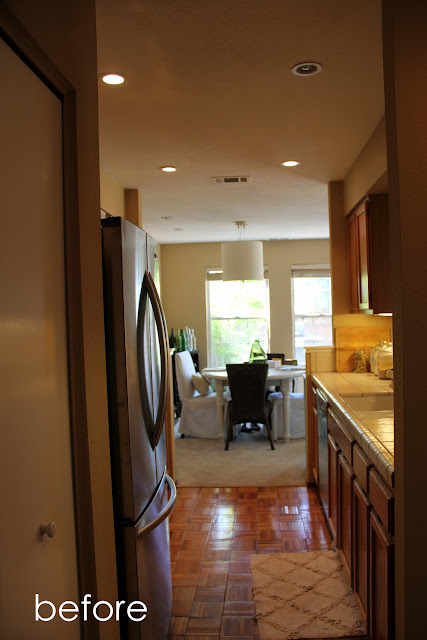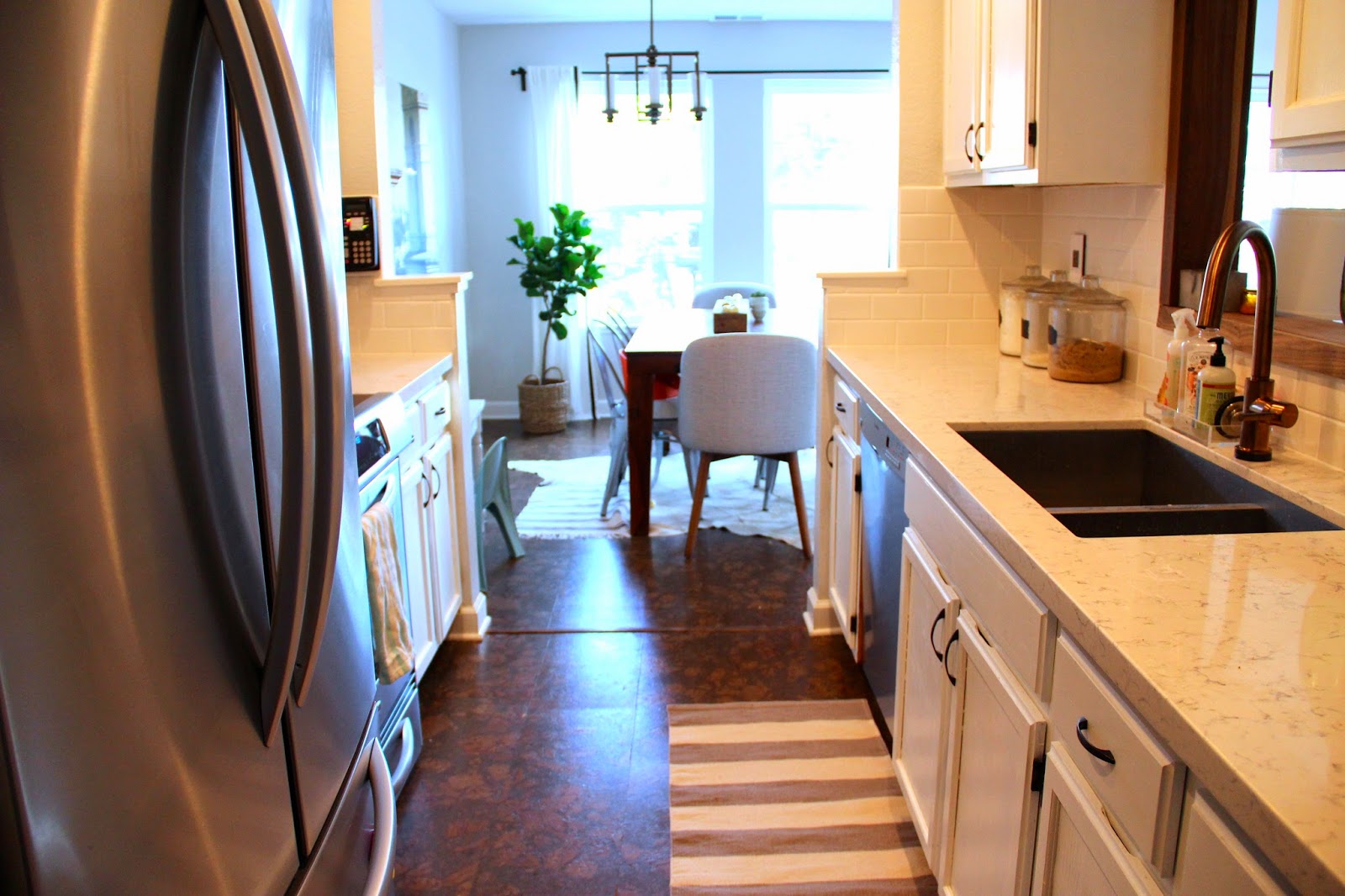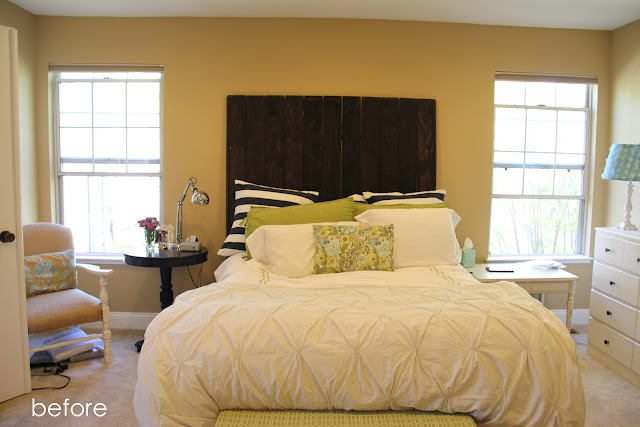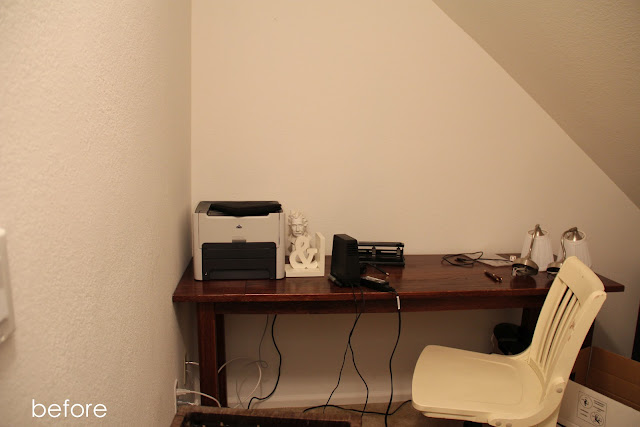Finally, I got around to taking pictures of our entire house for you! Be prepared for picture overload! Keep in mind that we moved in a little over a week ago and we haven't done anything to the house other than unpack and set up our furniture. We still have a few boxes to unpack and you'll notice in the dining room, we have yet to hang a single item on the wall. Hence, everything is leaning precariously against the wall in there waiting for future homes. We have lots of ideas of how we want to make our new house our own, so I'm calling all these pictures "before" shots. Hopefully, over the next couple years we'll have plenty of updates and "afters" to add to the tour. So enough chit chat, let's begin!
Front Door
Entryway
Complete with parquet flooring and plenty of khaki paint! The door to the left is our hall closet. Directly down the hall from the front door is the pantry. The door in the bottom picture leads to the garage.
KitchenWe have a pretty narrow galley kitchen. The parquet extends into here as well. The kitchen has a wall facing the stairs with shutters (interesting...). We have big plans to lighten this space up and make it feel less cramped.
Hall Bath
Dining Room
As I mentioned before, all the things leaning against the walls are the pictures that we have yet to hang up. The dining space is fairly small so we don't want to overpower it with a giant table. The house has an open floor plan so the dining room feeds right into the living room.
Living Room
The living room has lots of light and windows and nice high ceilings, so it feels really open. We are still waiting on our new couch, so this is a temporary arrangement. Also, we have plans to change the fireplace some day down the road.
Stairs
The stairs have a small landing halfway up and then they change direction. From the top of the stairs, there another landing where you can look out over the living room.
Master Bedroom
To the right at the top of the stairs is the master bedroom. It's a large room with double doors and plenty of light.

Master Bath and Closet
The sink area of the master bathroom is directly across from our bed, on the right wall of the bedroom. To the left of the sink is a door leading tomyour walk-in closet. To the right of the sink is a door leading to the toilet and shower.
Bonus Room
In the very front of our house, through the master bedroom, we have a little bonus room with a sloping ceiling. We decided to make that into our home office, eventually.
Baby's Room
About 5 steps across the landing from our bedroom is the second and final bedroom of our house, destined to be Teeny-Tiny's room. The room has a vaulted ceiling, two closets and it's own full bathroom. Click here to read all about the bathroom remodel!
Backyard
The backyard may be the saddest area of all. The people before us left us with nothing but a cracked patio and lots of dirt. As a housewarming gift, Nick's parents planted two crepe myrtle trees for us. However, we still have a loonng way to go to make this space look good.
So there you have it, our home in 30 pictures or less. We can't wait to get started on all the projects that we have planned. I'll share a detailed list of those projects soon but our top priorities are going to be the baby's room (he's coming in 3 months!) and painting the entire house (khaki is NOT my fav).

























































I love it!! Especially the double doors on the master bedroom!! Good luck getting everything ready!! I know it will look great!! I can't believe you only have 3 months left! Time will fly at the end. At least it did for me :) Can't wait to see more pictures!
ReplyDelete